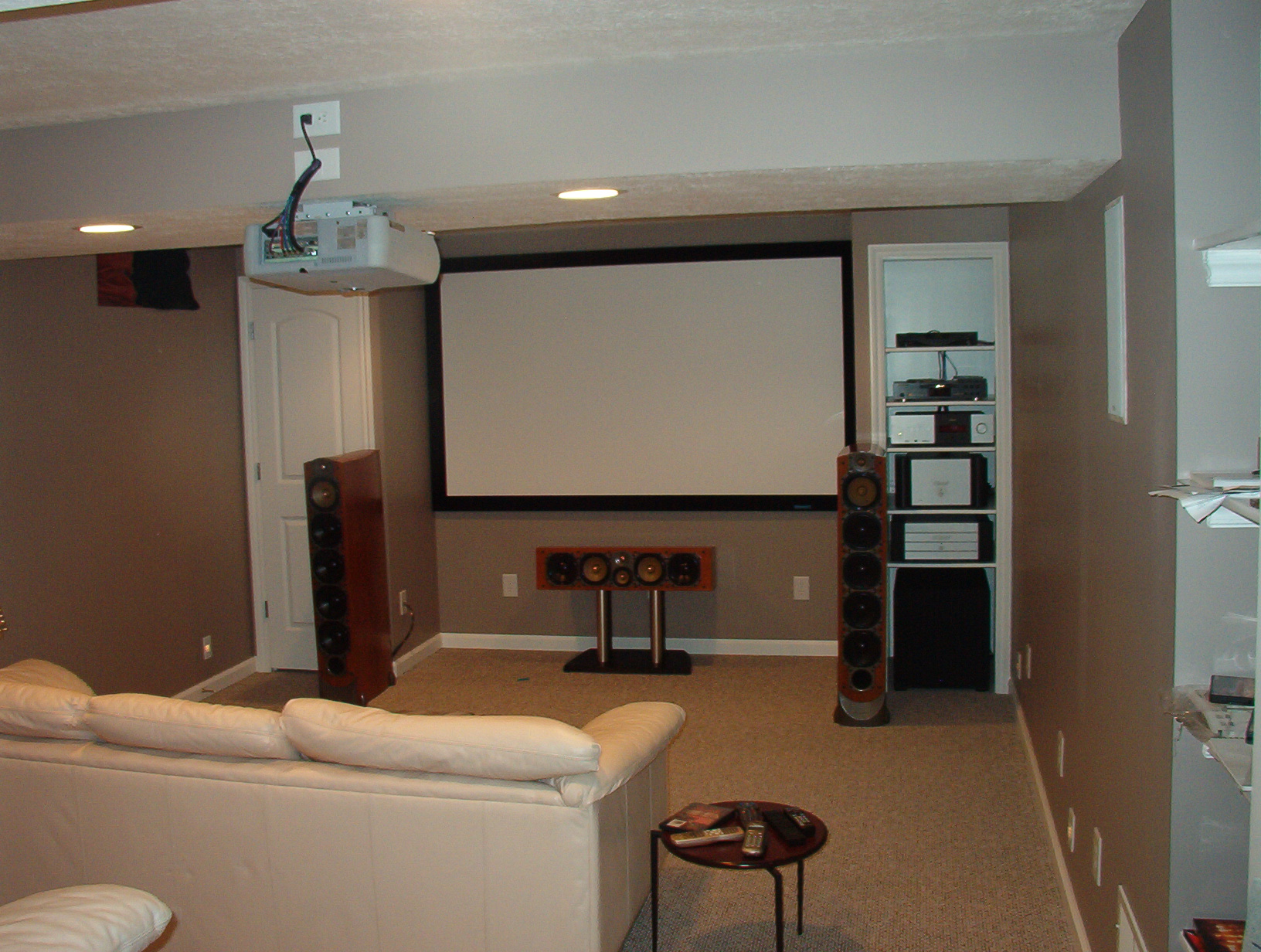I just discovered air ventilation systems...I guess we're just slow, we really didnt' know about them.
That is definitely going to go somewhere down here...the question is where...
And I totally just had a killer idea to open up the entire basement.
I just have to talk the hubby into it.
I think I'm gonna see if an architect can come in and show us exactly what we can do b/c the hubs is a very visual person and I guess my little sketches don't do it for him...he needs 3D.
But check out these finished basements...
#1...
Love it.
See the lower part of the ceiling though?
Yeah...that's how low my entire ceiling is in the basement family room.
Makes me a bit claustrophobic...
#2...
Are we noticing a bit of a trend in home theater basements?
Yup...we really REALLY want to put that in.
The Hubs is still debating between a projector or a TV...but whatever it is...it's staying with the house so he can't get emotionally attached to it...
#3...
This is probably more like what our basement would look like.
See the teeny tiny windows?
Yup...that's us.
But I really don't want carpet.
We'd paint/stain the entire cement floor and throw down rugs.
And with the ceiling...while I would LOVE to just drywall it, with a house built in the 40's and all older plumbing...I want a ceiling where I can access pipes and such.
Not ideal but efficient.
#4...
Ah...my dream basement.
The tray ceilings...
The built-in cabinetry...
The beautiful can lighting...
One day...
So there are my basements for the day.
Tune back in on Monday though for an office before and after!
Woot woot!!!





No comments:
Post a Comment